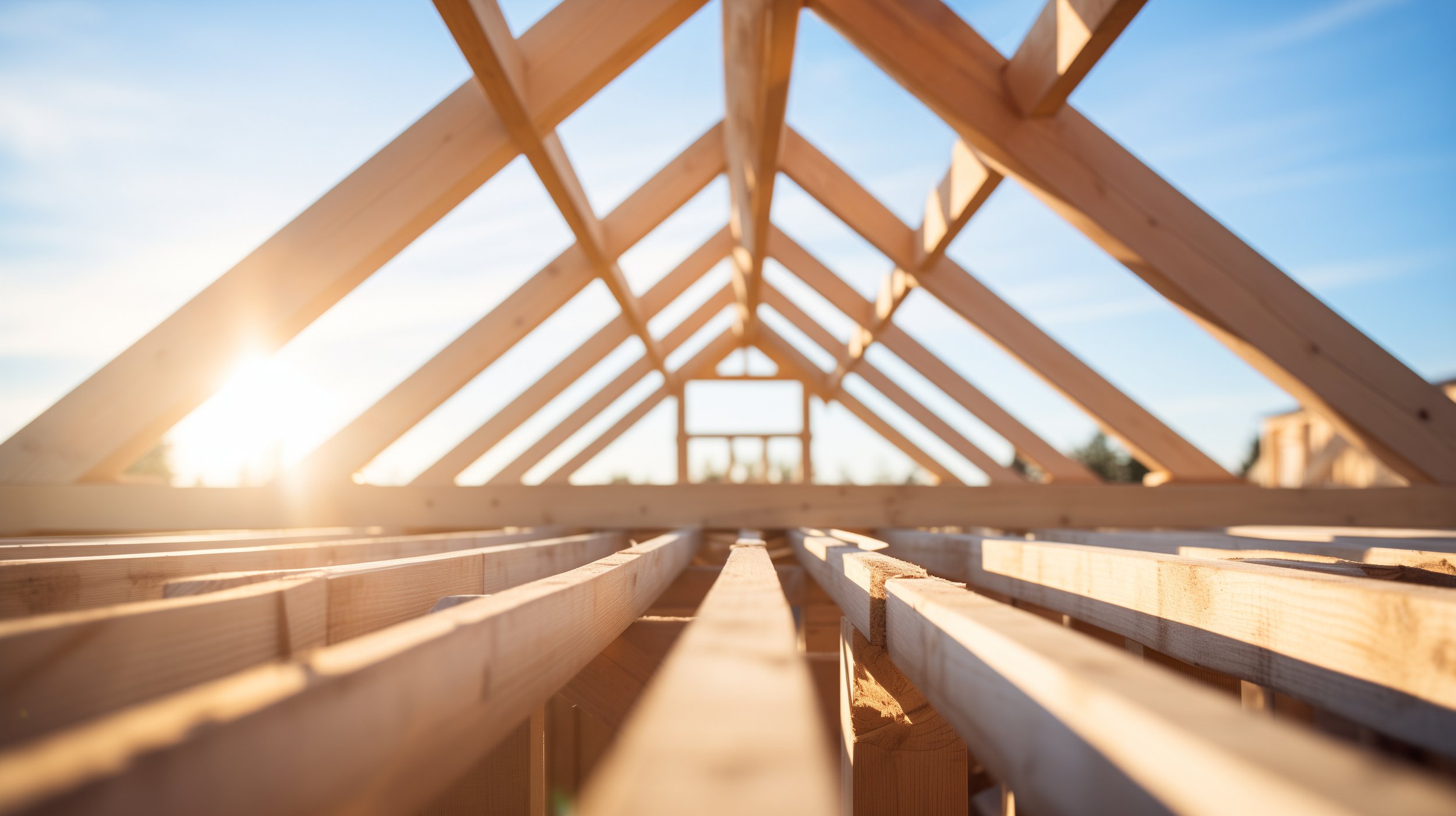Step-by-Step Guide to Planning a House Extension
Expanding your home is an exciting venture that can transform your living space and increase the value of your property. If you're considering an extension in Sussex or Surrey, this guide will walk you through the planning process, design considerations, and budgeting tips tailored to these regions.
Step-by-Step Guide to Planning a House Extension
1. Understand Local Planning Permissions
Every extension project requires an understanding of local council regulations. In Sussex and Surrey, you may need:
Planning Permission: Check if your project falls under permitted development or if it requires full planning approval.
Conservation Area Rules: Many parts of Sussex and Surrey are within conservation areas, where stricter regulations apply.
Listed Building Consent: If your property is listed, additional permissions will be necessary.
Visit your local council website or consult a professional to ensure compliance.
2. Define Your Goals
What do you want to achieve with your extension? Common goals include:
Adding a new bedroom or home office
Creating an open-plan kitchen and dining area
Increasing natural light with bi-fold doors or skylights
Clearly outline your objectives to guide the design process.
3. Set a Realistic Budget
Budgeting is a critical step. Typical costs for a house extension in Sussex and Surrey range from £1,500 to £2,500 per square metre, depending on the specifications. Include:
Design and Planning Fees: Architectural drawings and planning applications
Construction Costs: Labour, materials, and potential unforeseen expenses
Finishes and Fixtures: Flooring, lighting, and interior design
Add a contingency of at least 10% to cover unexpected costs.
4. Hire the Right Professionals
Work with local experts who understand the unique characteristics of Sussex and Surrey properties. Essential professionals include:
Architects: To create designs that complement local styles
Builders: Choose reputable firms with experience in the region
Surveyors: To assess structural integrity and compliance
5. Focus on Design Considerations
Your extension should harmonize with your existing home and the surrounding area. Consider:
Materials: Use locally sourced materials like brick or flint for a cohesive look.
Energy Efficiency: Incorporate insulation, double glazing, and solar panels.
Aesthetic Appeal: Match the architectural style of your property.
6. Submit Planning Applications
Submit your planning application with detailed designs and supporting documents. Approval times can vary, so plan for a waiting period of up to eight weeks.
7. Begin Construction
Once approved, your construction phase can begin. Regularly communicate with your builder to stay on track and address any challenges promptly.
Tips for Budgeting and Financing
Research Grants: Check if you’re eligible for green energy grants.
Obtain Multiple Quotes: Compare quotes from at least three builders.
Plan for VAT: Be aware that VAT applies to most extension projects.
Explore Financing Options: Consider remortgaging or home improvement loans.
Navigating Common Challenges
Delays: Weather or supply chain issues can impact timelines.
Planning Rejections: Address feedback from the council and resubmit if needed.
Neighbour Concerns: Maintain good communication to avoid disputes.
Final Thoughts
A house extension in Sussex or Surrey can significantly enhance your home’s functionality and value. By carefully planning your project, adhering to local regulations, and working with trusted professionals, you’ll ensure a successful outcome. Whether you’re expanding to accommodate a growing family or modernizing your living space, this guide equips you with the insights to make your vision a reality.


